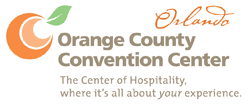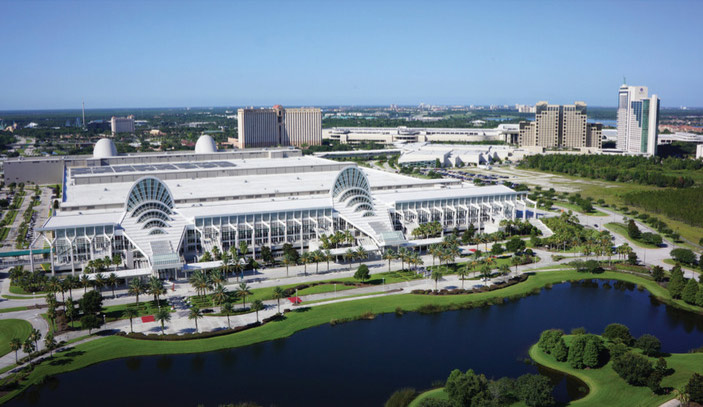- Home
- Plan Your Trip
- Orange County Convention Center
 Orange County Convention Center is the third largest meeting and convention facility in the country. Situated only fifteen minutes from the Orlando International Airport, the Convention Center is in the center of more than 46 thousand hotel rooms.
Orange County Convention Center is the third largest meeting and convention facility in the country. Situated only fifteen minutes from the Orlando International Airport, the Convention Center is in the center of more than 46 thousand hotel rooms.


www.occc.net
9800 International Dr. Orlando, Florida 32819 407-685-9800
Know before you go. Visit the Convention Center District Navigator

The convention center is a main public venue in Central Florida. It is currently the third largest convention center in the U.S. The OCCC has 7 million square feet of space and 2.1 million square feet of exhibit space. This large center is situated on the southern end of International Drive, which is the biggest tourist destination in Orlando.
Central Location
Centrally located in the tourist district of Orlando, and only a 15-minute drive to Orlando International, there are numerous types of events hosted in two exceptional buildings, which are the North/South and the West buildings. The OCCC is always discovering novel ideas for showcasing its impressive facilities and exceptional service that has made it one of the world's most popular destinations for conventions, meetings, and tourism.
The OCCC is renowned not only for its massive facilities and floor space, but also for exceptional hospitality. This huge venue welcomes numerous types of events and it has the space to accommodate anything from international to local events.
The OCCC has a very convenient central location and there are numerous affordable hotels within walking distance. Additionally, there are a large number of nearby attractions to keep event attendees entertained during their off hours. It is truly an ideal venue for a Florida convention or sporting event.
Brief History
The convention center originated due to a law passed by the state legislature in 1977 that allowed state counties to levy a Tourist Development Tax in addition to the prevailing state sales tax on stays at hotel rooms. The new tax needed approval by county voters to enact. In April 1978 Orange County voters approved a 2% tax for tourist development with plans to use the extra revenue to construct a convention center. In August of 1978 the Board of County Commissioners or BCC designated a location on International Drive in Orlando Central Park and had architects draw up a 325 thousand square foot facility plan. In 1979, the BCC came to an agreement with the Orlando Central Park whereby land would be donated for the facility and an option for 45 additional acres was given to the county for possible future expansion. Adjacent lands were designated for tourist development and hotels.
The first phase of construction was completed in February 1983 with a price tag of $54 million. The Grand Opening was held on Feb 26th with the Boston Pops Orchestra serenating the crowd Phase V of the facility began in the summer of 2000 after Reed Exhibitions, which organizes numerous large conventions, agreed to host 42 conventions in Orlando. Phase V was completed in late 2003. Nowadays, the original four phases are called the West Building and Phase V is called the North-South Building since it is separated into the South and North exhibition halls that can be joined for large conventions into one space. It can even be separated into six separate halls to host multiple smaller conventions. This new building has roughly 1.1 million square feet of exhibition area. Simultaneously, a walkway was constructed over International Drive to connect the North-South and West buildings.
Hilton Hotels constructed a 1400 room luxury facility in 2009 that adjoins the south end of the North-South building of the OCCC and is connected to it by a pedestrian walkway. Expansions to the Hyatt Regency (formerly known as the Peabody) have been completed and also connect to the OCCC via a pedestrian walkway. The pedestrian walkway connects the West and North-South buildings to one another and also connects Rosen Plaza and Rosen Centre along with the Orlando Hilton, as part of the master plan to improve safety and connectivity for attendees.
Facility Overview
The Orange County Convention Center is comprised of two buildings that are co-joined by a pedestrian walkway known as a sky-bridge. The West building which was constructed between 1983 and 1996 is situated on International Drive's south side. The North-South building that is situated on International Drive's north side was finished in 2003.
The entire convention center features:
- 2.1 million sq. ft. of exhibition space
- 7 million total square footage
- 74 meeting rooms
- Two 92 thousand sq. ft. areas for general assembly
- A 2,643-seat Theater
- A Lecture Hall – 160 seat
- The 62 thousand sq. ft. multi-use Valencia Room
- Eight food courts
- Three centers for business
- Three loading docks with 174 truck bays
- High tech rigging, plumbing, and electric services with wireless connectivity throughout
- 6,227 on-site parking spaces
- Center-to-Table Gardens – 2,000 sq. ft. of aeroponic gardens.
- The South Concourse of the OCCC has solar panels that can generate 1 MW of electricity